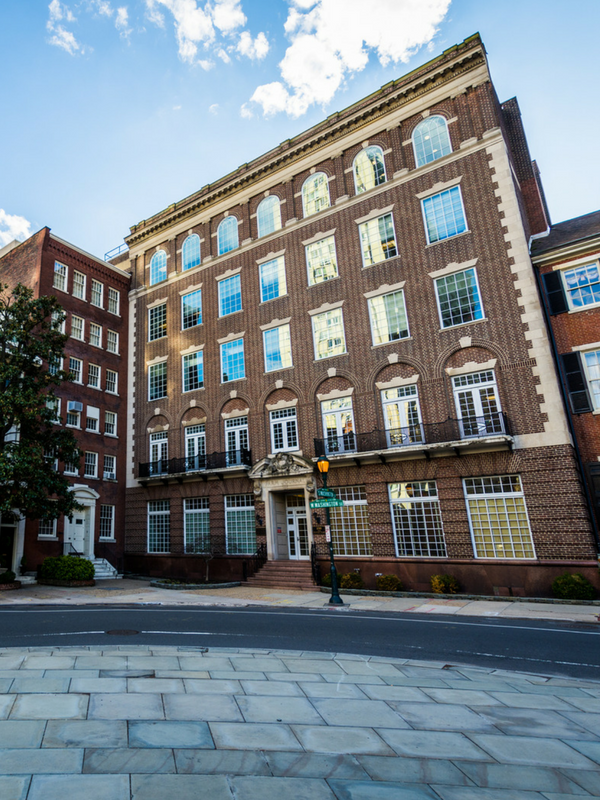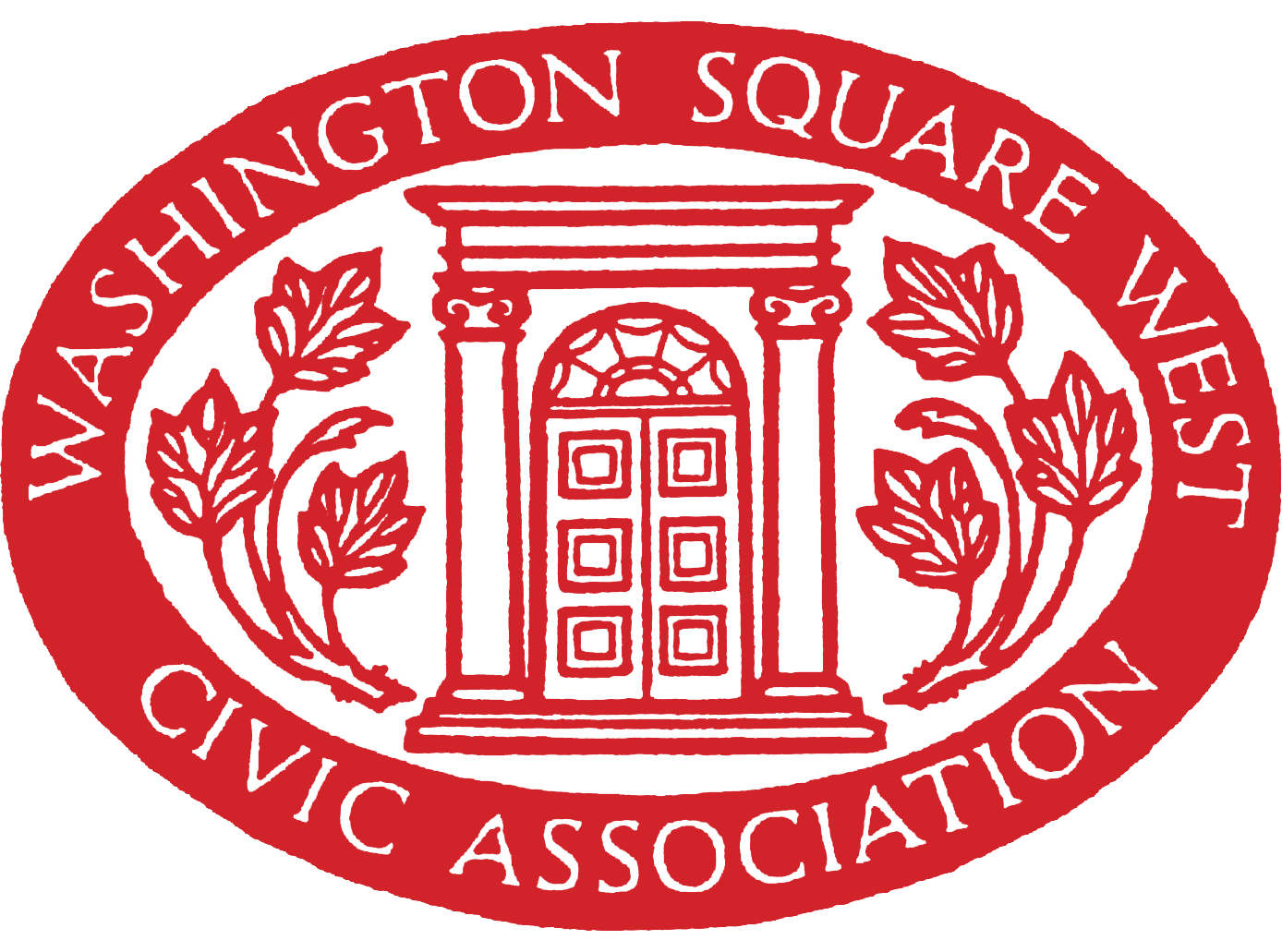OUR HISTORY
The development of the Washington Square West Historic neighborhood follows the early development of the city from the eighteenth century. As the Delaware riverfront and adjacent lands became increasingly crowded, residents and businesses moved further west. This was not a uniform street-by-street march to the Schuylkill, however, and the neighborhood is thus a patchwork of buildings and rows built over the course of two centuries.
The neighborhood follows the grid pattern of Philadelphia’s streets. North-south running “number” streets (8th through 13th) and east-west “tree” streets (Walnut, Locust, Pine, etc.) are the major thoroughfares. Subdivided blocks, a diversion from William Penn’s original plan, contain a network of small streets with correspondingly smaller buildings. The major thoroughfares have cartways approximately twenty-six feet wide with sidewalks ranging from nine to sixteen feet; smaller streets range from approximately six to twenty feet wide, with sidewalks from four to nine feet wide. Numerous street trees and a few small parks and community gardens provide relief from the very dense building pattern and lend to the intimacy of the streetscapes.
The width and height of buildings correspond to the width of the street on which they are located. Building widths on the smaller streets range from twelve to sixteen feet, while rowhouses on the larger thoroughfares are between sixteen and twenty feet, with some as wide as twenty-five feet. These larger rowhouses can be up to four stories tall (see Spruce and Pine streets, 1100-1200 blocks). Buildings are situated directly adjacent to the sidewalk, with a stoop or similar entry. There are a few buildings on Pine and Spruce streets that have small setbacks, and these are either paved or planted.
Brick is the primary building material in the District, paired with limestone, marble, or brownstone trim. Stucco covers some brick facades. Some of the larger residences feature brownstone exteriors. Roofs are primarily flat, though there are a number of mansard roofs from the late nineteenth century and a relatively small number of gable roofs.

The overall character of the neighborhood is a dense urban residential neighborhood composed of mostly contiguous rowhouses (approximately 90%) with supporting commercial, religious, restaurant, and other uses. The neighborhood’s history as an early and consistent locus of speculative rowhouse development is evident in the number of uniformly designed blocks of buildings. Spruce Street, in particular, contains significant examples of developer rows, including the Thomas Ustick Walter-designed Portico Row on the 900 block of Spruce (c. 1830), and on the 1000 block: the William Lewis Development Row (c. 1840), John Stewart Development Houses (c. 1874), and Jefferson Village Row (c. 1840). Another example, the result of the partnership of John Savage and Joseph Dugan, is several buildings at 1206-1217 Spruce Street built from about 1820-1830. While there are a number of uniformly designed rowhouse blocks, there are also examples of individual design and construction. For example, Wilson Eyre, Jr. designed several distinctive rowhouses in the vicinity of 13th, Locust, and Spruce streets. While single-family dwellings remain in the District, conversions into condominiums or apartments are common, particularly in the larger buildings on the District’s main thoroughfares. More narrow two- to three-story rowhouses on the smaller streets, such as Fawn or Quince, often remain single family.
The Washington Square West Trust
The Washington Square West Trust created a video history of the Washington Square West neighborhood. Click to view these lovely documents of our neighborhood and to learn about what else the Trust does for our community.
